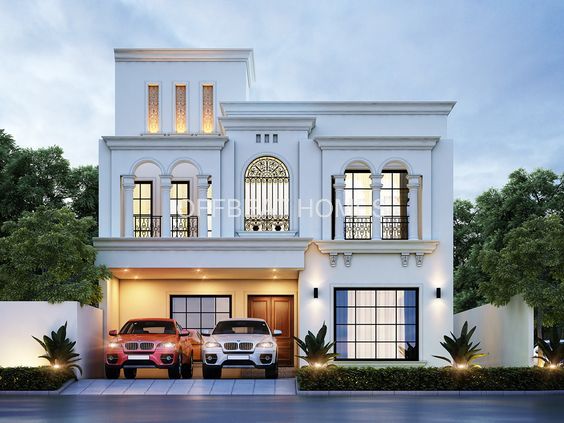
Client Name: M.Mansoor
Date of Excavation: 1st June 2023
The construction project at Bahria Greens Overseas 5, Bahria Phase 8 encompasses a comprehensive structure, comprising three levels: a basement, ground floor, and first floor, with a combined covered area of 5200 square feet. One of the significant challenges faced during the project was the presence of shallow soil, necessitating the use of a pile foundation to ensure the stability and durability of the structure under the expected loads. In total, we installed 31 piles at various strategic locations across the plot, with an average depth of 52 feet each. To guarantee the highest quality and structural integrity, we utilized 60 Grade steel and A-grade construction materials throughout the project, all closely monitored and supervised by our dedicated site supervisors. This commitment to using premium materials and adhering to stringent quality control measures has enabled us to deliver a construction project that meets the highest industry standards and satisfies the specific requirements of our valued client, Mr. M. Mansoor.
